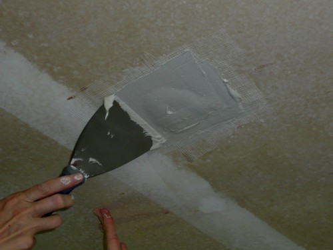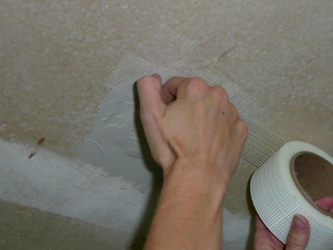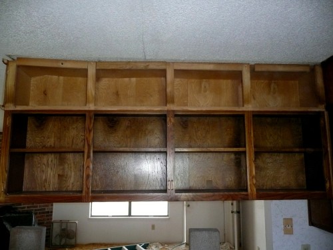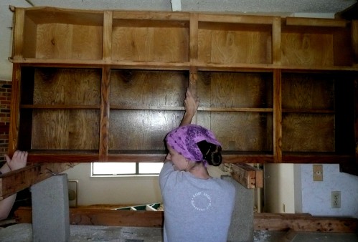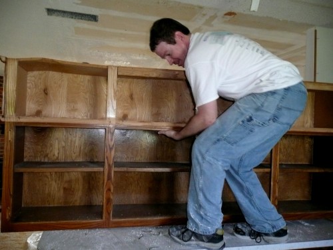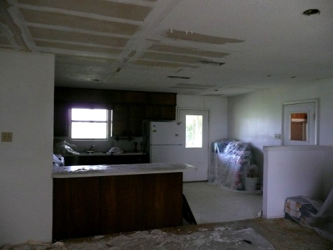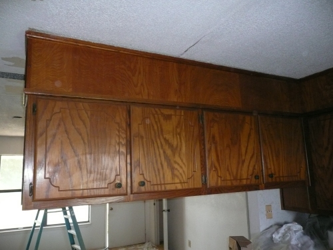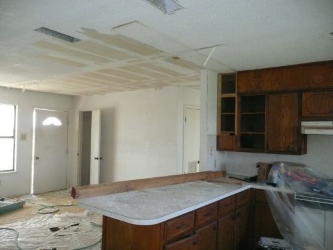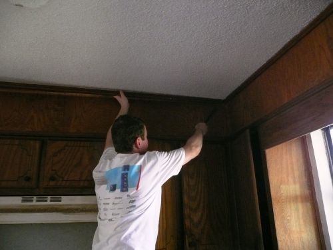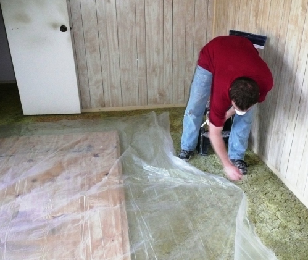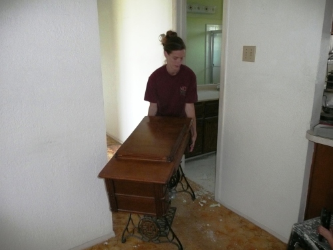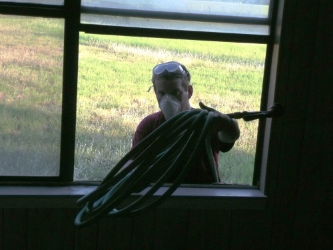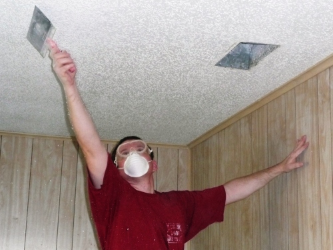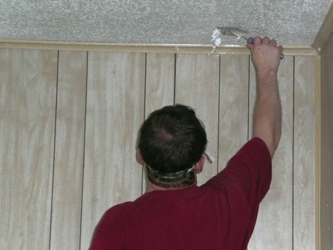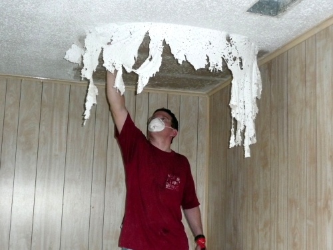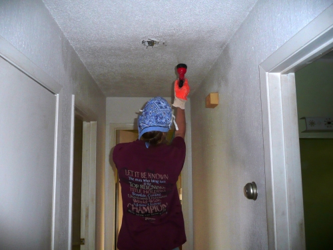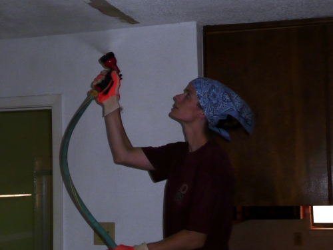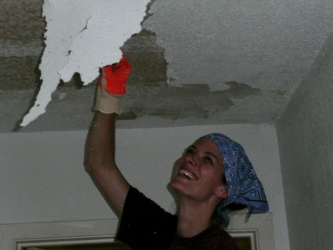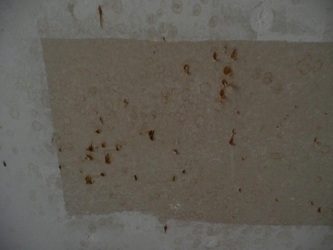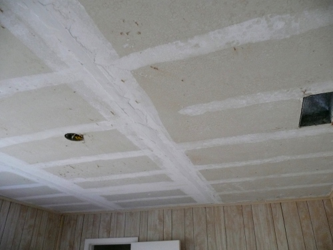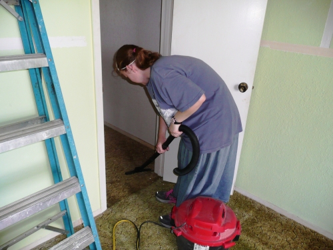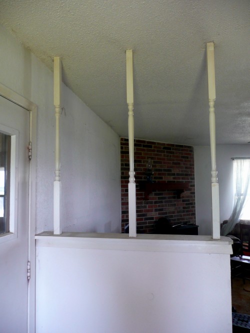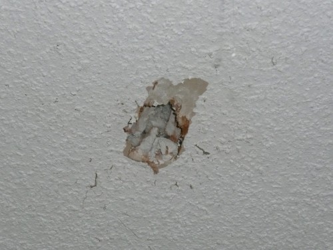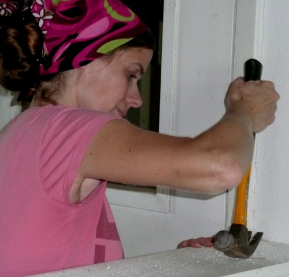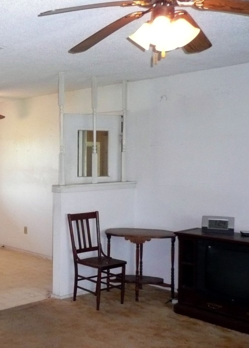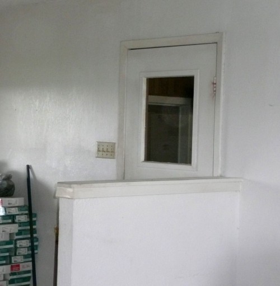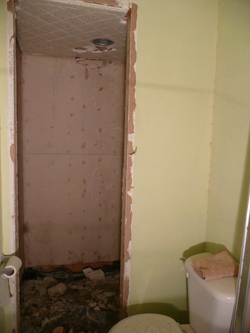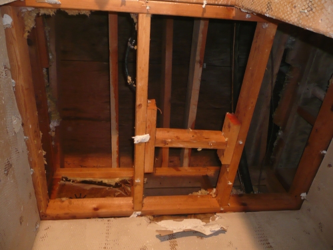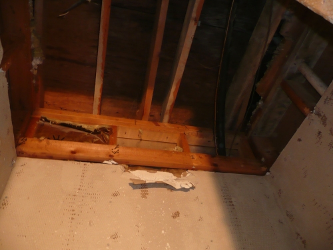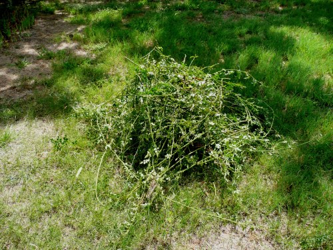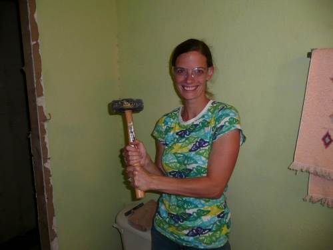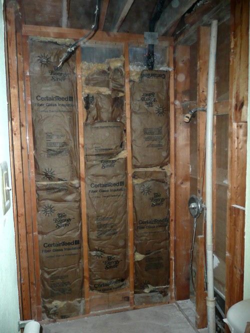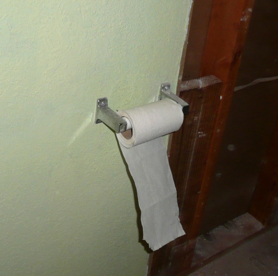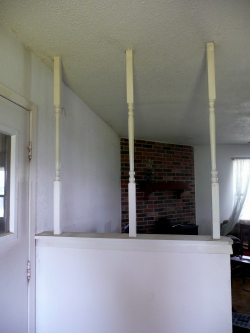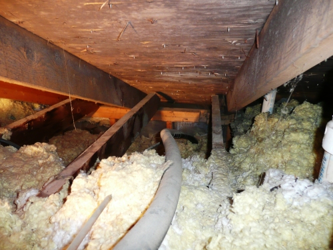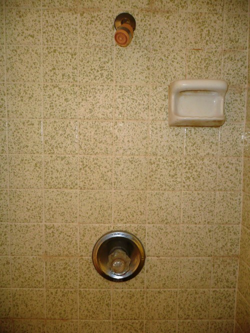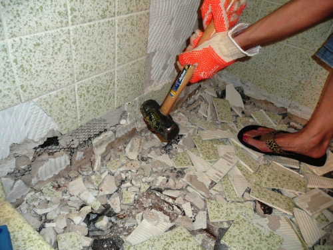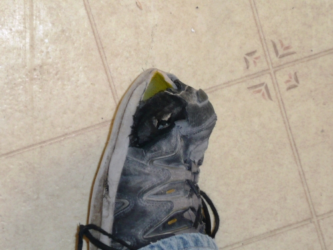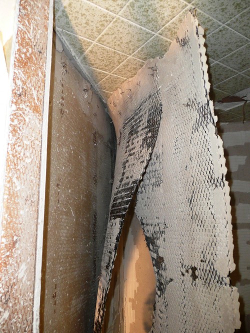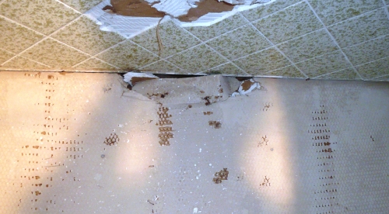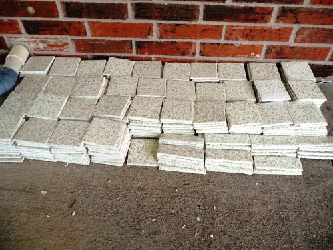First of all, let’s get on the same page here. We’re talking deconstruction as the opposite of construction, sort of like adding a little bit more to destruction. It’s a word Baz came up with. However, deconstruction actually is a word. It’s described here. Yeah, that description didn’t help me much either.
So here’s where it all happens. The master bath. And, yes, that’s about as much of it as I could get into the picture.
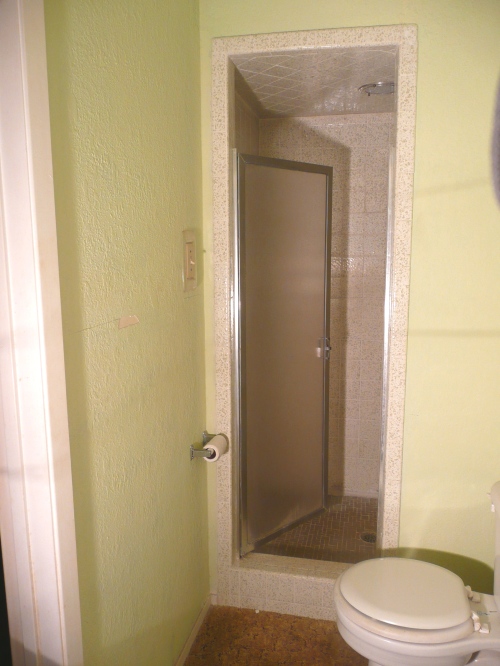
Isn’t that shower just cute, quaint, and cozy? More like dark, short, and closed in. Also, it’s a likely culprit for the rotting of the sill plate that we mentioned in this post. So, we decided that we need to tear out the tile and fix things up to prevent leaks in the future.
What’s that, Jane? “Take picture me!” OK…. Look closely and you’ll see that she has a big pink cast on her left leg. She’s been tromping around our remodel efforts in a cast that is probably now filled with dust. Vanessa is thrilled.

The place I chose to start was tearing out the tile on the shower floor. I wanted to get down to the subfloor and see if there are any problems that need fixing. So I gathered my tools.
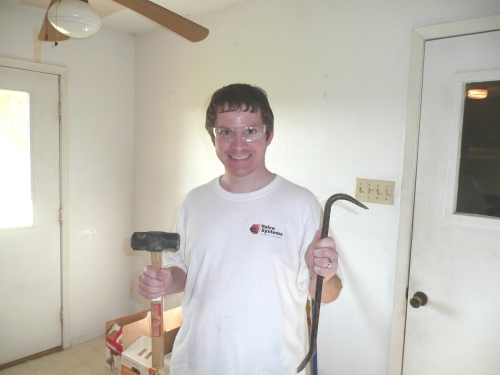
Surprisingly, this smile actually came out looking real and normal. I was trying to put on a goofy cheesy smile. Maybe I should do that more often for pictures and they’ll come out better.
First though, I had to get this out of the way:
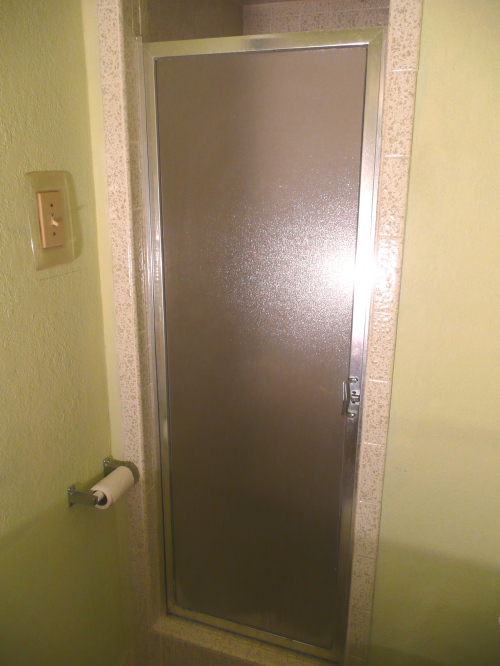
Easy enough, there were two screws on one side and three on the other. Just grab the screw gun and go like so:

Yeah, I know, it’s crooked. We’re still working on getting better pictures taken and playing with the camera so the flash doesn’t wash things out, so from time to time you might see pictures at odd angles or things cut off at the wrong point like this good one of the sledgehammer on the crowbar but not much else.
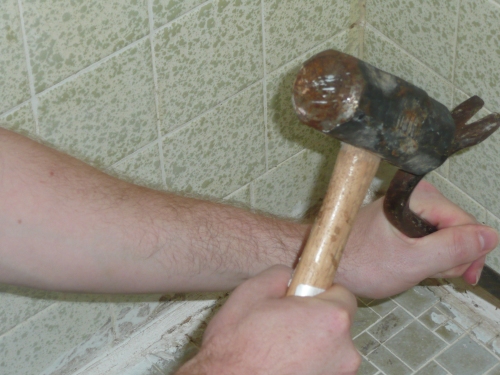
Back to the deconstruction. I could just write and answer all the questions that Baz was asking and you would have a complete step by step of what was needed and why, but for brevity’s sake, I won’t.
On the door and frame, you’ll probably run into some silicone or caulk along the edges to keep the moisture in the shower. I just cut through that with a standard box knife down the whole length of the frame.
On the bottom screw on the door side, I also ran into another issue since it was so rusted the screwdriver couldn’t get any purchase. Since we are planning on tearing out the tile and all, I just grabbed a drill bit and drilled out the top of the screw till it broke off. If you are just planning on doing something like replacing the door, you can use a screw extractor which is made to burrow down into the metal to grip and remove the screw so you can still use the hole.
After the door was off, into the shower I went. Since there was so much caulking around the edge of the floor I removed some of it to get to the edge of the tile. I started off using an olde putty knife (yes it was probably old enough to justify the ‘e’ on old), but noticed it was beginning to break so I resorted to the tried and true hammer and screwdriver-for-a-chisel method.
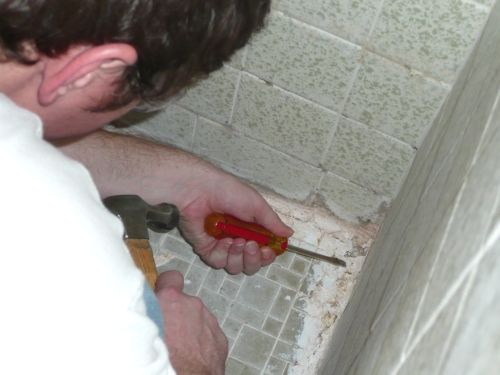
After removing some of the caulking and finding a good spot to start on the tile I switched to the sledgehammer and crowbar-as-a-chisel method for removing the tile. In this method the straighter edge of the crowbar is to be placed at the base of the tile and the curved end is to be struck smartly with the sledgehammer (reference earlier hammer and crowbar picture). Proper crowbar positioning is shown, the rest is up to you. Ear protection, safety glasses and a dust mask are also recommended since there will be lots of noise, flying pieces, and plenty of dust. And watch out for missing the crowbar and catching your thumb between it and the hammer handle. Yes, I know, Dad, you’re not supposed to miss. It only happened a couple of times.

You can also see that I put some masking tape over the drain to keep chunks of anything from falling down into it.
I’m sure there are other tools that might remove tile easier or more professionally, but we didn’t have any of them on hand. Small tiles like this come up fairly easy and quick and before long I had a pile in the bottom of the shower.
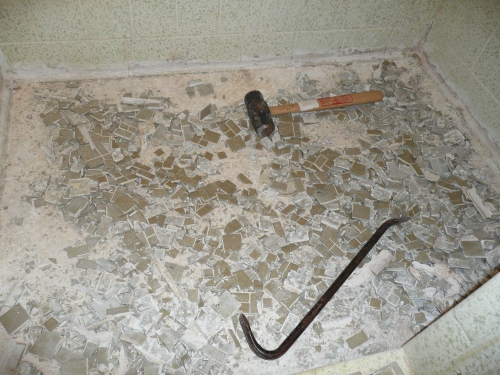
Then I recruited some help to clean up.

You can also see that I added knee pads to my gear. Kneeling on a bunch of chipped out tiles is not too fun.
One layer down, more to go. Underneath the tiles is a layer of mortar. This helps build the floor up to the needed height and create a slope to the drain for the water runoff.

Along the edge of the floor, the mortar was up to four inches thick.
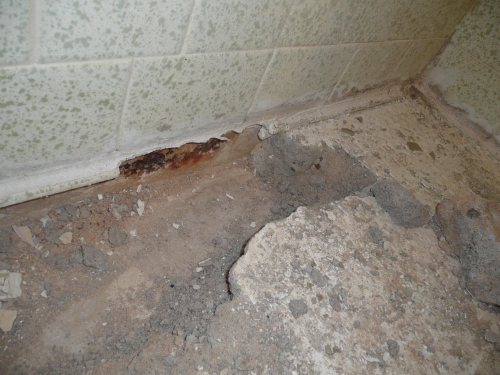 But it also came up fairly easy using the same hammer and crowbar method or sometimes just a sledgehammer to the top and I was soon left with a nice pile of rubble in the shower floor.
But it also came up fairly easy using the same hammer and crowbar method or sometimes just a sledgehammer to the top and I was soon left with a nice pile of rubble in the shower floor.

I thought about leaving it and using it as the new shower floor. Those natural looking rock ones seems to be in right now and it would also act as an exfoliater for the feet. But I figured Vanessa wouldn’t go for that so I cleaned it all out and filled up a 20 gallon trashcan which I could hardly move at all.

Two layers down, more to go. Underneath the mortar was another layer of mortar/leveler. This is used to make things even and provide a base to build on. You can also see some rust stains around the edge which means there has been some water or moisture getting back there. This layer was mostly less than an inch thick, but it was stuck to the top of the moisture barrier and didn’t come loose easily making it probably the hardest layer to remove. I found that cracking the top with the hammer and pulling up the moisture barrier with it worked best.
 Four layers down (if you count the moisture barrier separate) and we’re down to bare wood.
Four layers down (if you count the moisture barrier separate) and we’re down to bare wood.
 I didn’t get everything cleaned out of the floor this time since the trashcan was full, it was late, and I decided to wait until another day. One thing to keep in mind at this point is the drain. If everything has been removed, the drain might not have much support and stepping on it might cause things to crack underneath. So be careful and avoid larger problems.
I didn’t get everything cleaned out of the floor this time since the trashcan was full, it was late, and I decided to wait until another day. One thing to keep in mind at this point is the drain. If everything has been removed, the drain might not have much support and stepping on it might cause things to crack underneath. So be careful and avoid larger problems.
So there you have it. Phase one of the shower deconstruction. Oh, we did have one casualty though.
 Our beloved dustpan developed a hole. This was one of those with the nice handy little broom that snapped into the handle. We used it often (I’m actually still using it on the rest of the shower, but I don’t expect it will make it back to general use.) RIP little dustpan, we’ll miss you. Come to think of it, I guess this was actually one of my mom’s dustpans that we borrowed indefinitely because Baz liked to play with it when he was smaller. Oops, sorry, Mom.
Our beloved dustpan developed a hole. This was one of those with the nice handy little broom that snapped into the handle. We used it often (I’m actually still using it on the rest of the shower, but I don’t expect it will make it back to general use.) RIP little dustpan, we’ll miss you. Come to think of it, I guess this was actually one of my mom’s dustpans that we borrowed indefinitely because Baz liked to play with it when he was smaller. Oops, sorry, Mom.
There was actually another casualty, but I didn’t think most of you wanted to see a picture of the squished spider that was on the trashcan before I brought it in the house.
Stay tuned for more shower deconstruction.
Have you ever completely ripped out the old tile in a shower/tub? What did you replace it with? Tile? Ready made surround? Other?
Read Full Post »





